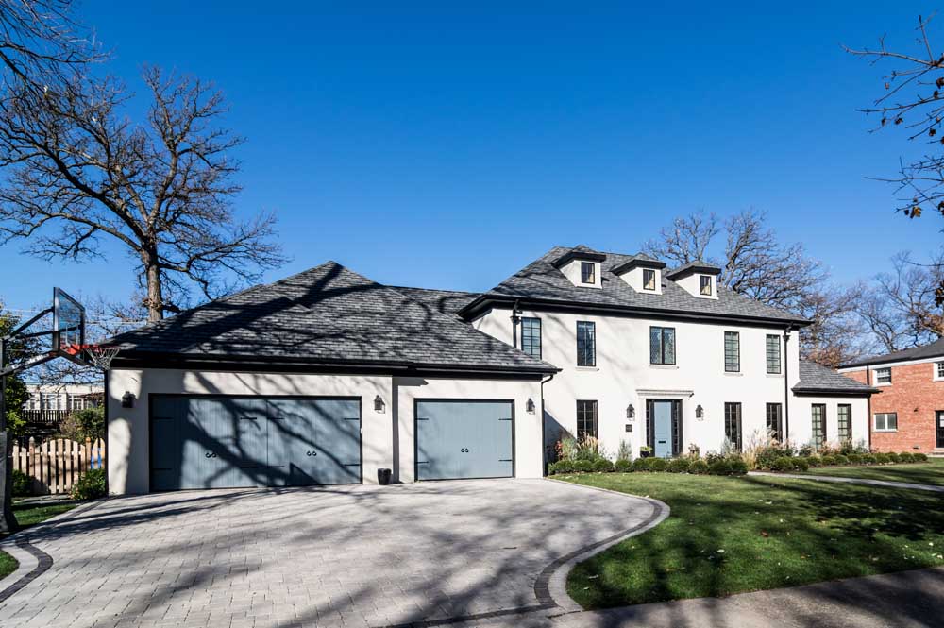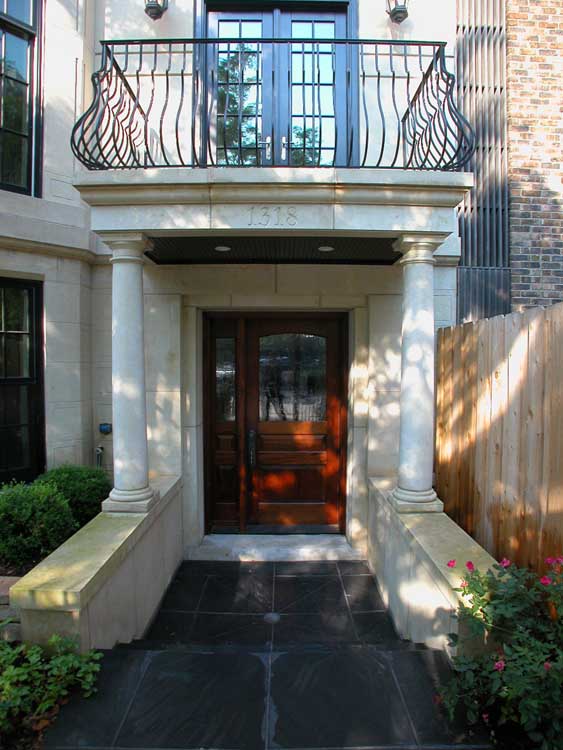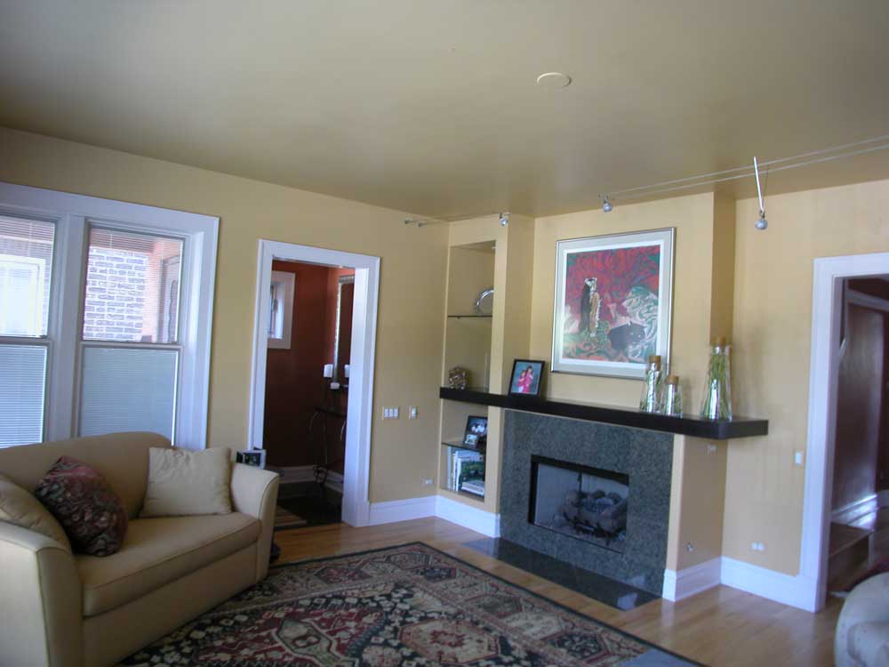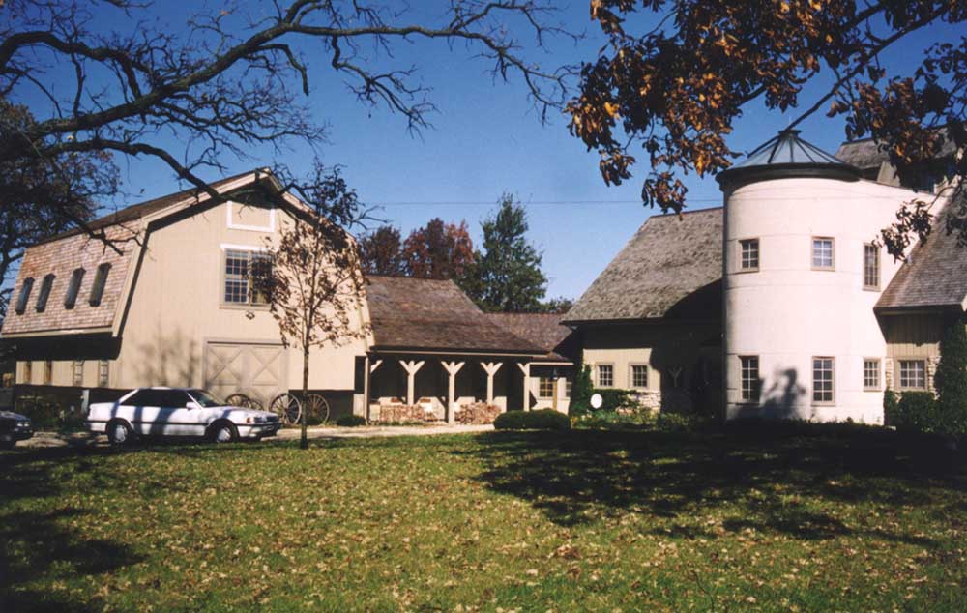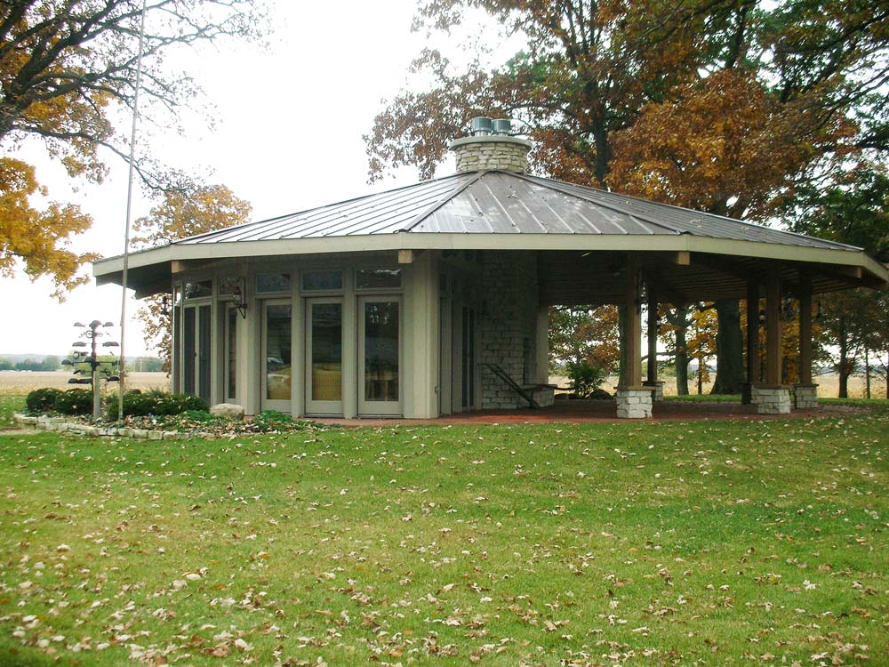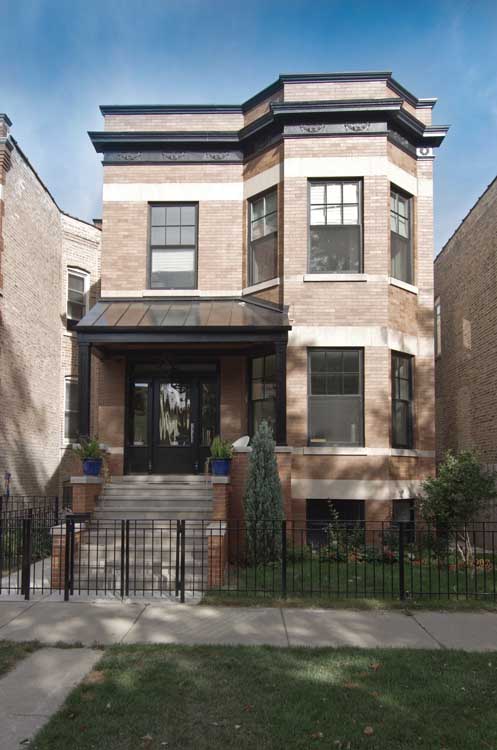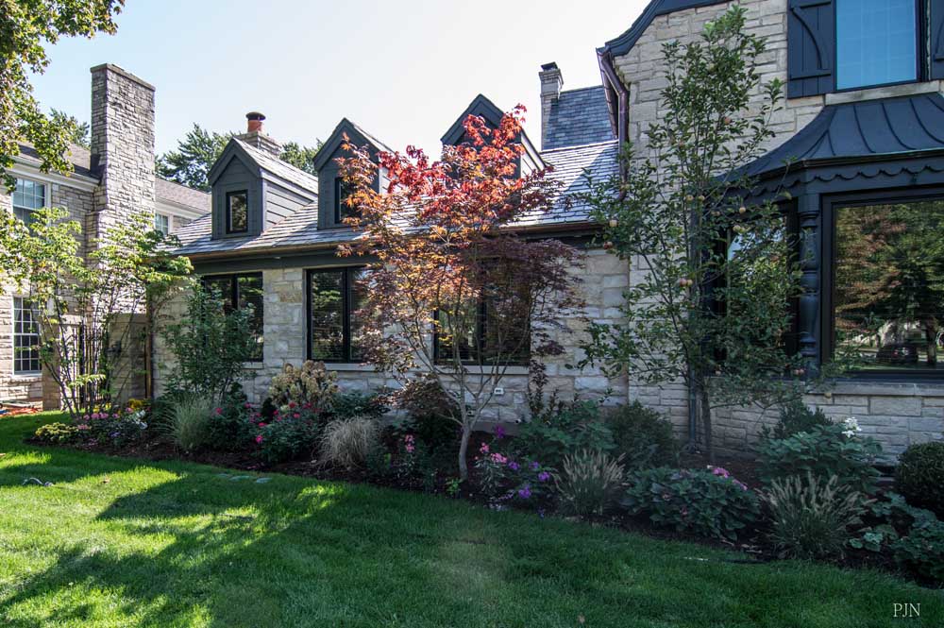Kilpatrick Residence: The original home on this property was a wide ranch style home with a pop up second floor that had two bedrooms. The owners wanted to keep and work within the original footprint of the home, but instead change the style to a stucco French Country home, with clean lines and an ordered façade. They also wanted a full second floor that had a master bedroom suite, along with three bedrooms for their children. An additional important feature of the home was to incorporate a ten foot ceiling on the first floor. With these parameters in mind we created a new home by stripping off the existing exterior material down to the framing and installing a smooth surface stucco finish. The windows were positioned in a formal manner so that they all related vertically on the first and second floors. One of the existing first floor bedrooms was eliminated and a new single space garage was put in its place since the owners needed a three car garage. Along with the stucco exterior a steep pitched roof was incorporated similar to the French Country homes that used that space for storage. Likewise this roof was used for storage and mechanicals. The first floor was laid out in a somewhat formal manner, with the central foyer flanked by a smaller sitting room or parlor, and the dining room to the other side. In the back of the house the formality was broken down so that the kitchen opened up to a grand family room that meets todays living style.
LaSalle Street Development
admin2019-01-22T04:48:21+00:00LaSalle Street Development: Located in Chicago’s “Gold Coast District” this complete renovation and addition to two 1890 row houses created two unique four story single family residences, complete with tow story coach houses. The building when purchased had been a total of eight apartments, and the entire interior elements were removed, new floors installed and reconfigured to become two stately single family residences. The mansard roof details on the front façade were removed and reconstructed to match the original detailing, and the historic Kansas limestone was fully refurbished. A new connection was made between the coach house garage and the main buildings that created a very cozy and private interior courtyard.
Cullom Avenue Renovation
admin2019-01-22T04:49:28+00:00Cullom Avenue Renovation: Located in on the northwest side of Chicago, in what known as the “Bungalow Belt”.
Harvard Addition
admin2019-01-22T04:50:53+00:00Harvard Addition: This unique addition is located in the rural area around Harvard IL. The original home one bedroom home was designed with an agricultural theme to reflect the property location between two large corn fields. As needs changed, the addition was needed to accommodate more bedrooms, a lap pool, and a caretakers residence when the owner is not around. The addition was done in the agricultural theme in order to blend in with the original building, but in a more Dutch barn style. The sitting area and lap pool are located between the new bedrooms and the original home as a transition area. Large windows open out onto the fields beyond for a soothing relaxing room. The Owner traveled antique shows to add all the farm implements and small tools as decoration.
Harvard Picnic Pavilion
admin2018-12-04T04:59:13+00:00Harvard Picnic Pavilion: Located in rural north central Illinois, this “Picnic Pavilion” is one of the featured buildings on the Owners twenty acres of land. In keeping with the agricultural theme of all the properties structures, this building was designed with the “round barn” concept in mind. Its circular shape allows for a clean delineation between the covered outdoor area and the enclosed indoor area each with a large open fireplace. The Owner uses the pavilion for large gatherings and entertaining as it opens to a grassy area for guest to mingle.
Leavitt Street Residence
admin2018-12-04T05:00:03+00:00Leavitt St. Residence Located on Roscoe Village neighborhood of Chicago, this renovation converted a two flat into a single family residence. The structure was fully gutted down to the masonry structure and the floor layouts reconfigured for the new home. An addition was put on the rear of the home in order to add a open family room on the first floor and the master bedroom on the second floor. The unique feature was the raising of the rear yard so the first floor opened directly out onto the back yard, which in turn had access to the roof deck over the garage. Below the raised yard, a underground connection was made to access the garage without having to go outside in the cold winters. The overall design of the interior was a mix of eclectic features with a modern contemporary feel.
Sauganash Addition
admin2019-07-14T18:54:45+00:00Sauganash Addition: The owners of this home when they bought it had a low ceiling family room in what was originally an outdoor porch which over time had been enclosed and turned into a family room. The desire was to create a new family room addition by removing the low ceiling area and incorporating a grand vaulted ceiling with a lot of windows on each side and one side that opened out to the back yard. The owners wanted a warm feel with exposed wood finishes on the ceiling and exposed structural beams. The exposed beams are actual structural members. It was important to the owners to use the existing details of the exterior of the home to make the addition look as if it was part of the original style of the home from the outside, since their lot is located on a prominent corner. The stone was quarried out of Wisconsin to match the existing on the rest of the house. The wood trim details at the dormers and at the gabled end were all designed to match the existing dormers and gabled ends on the rest of the house.

