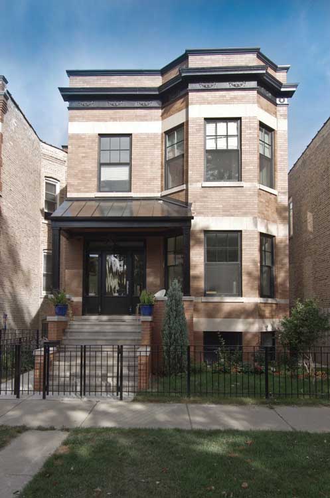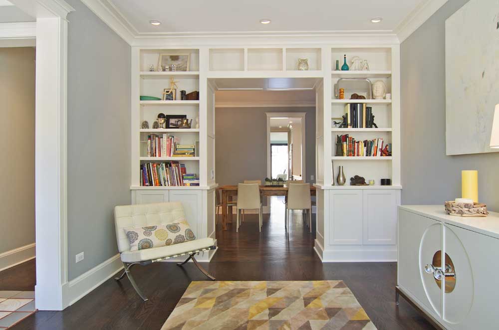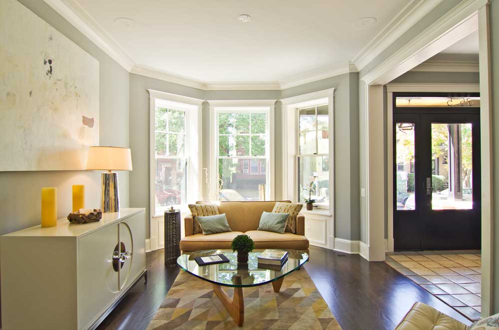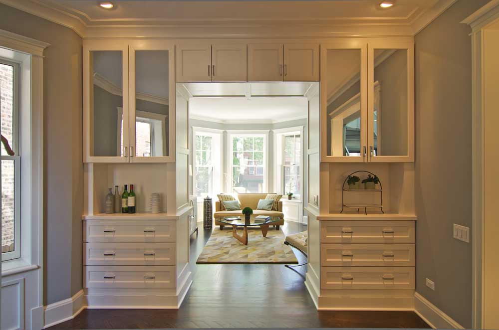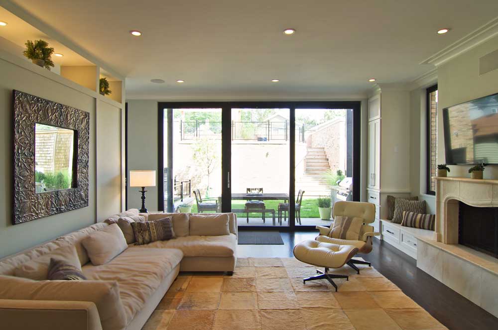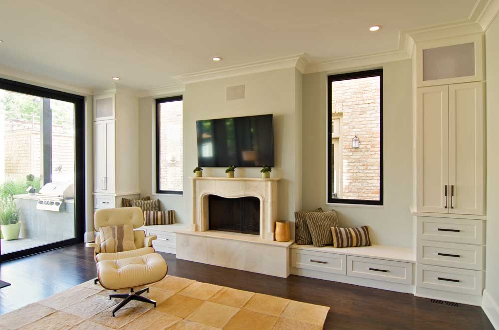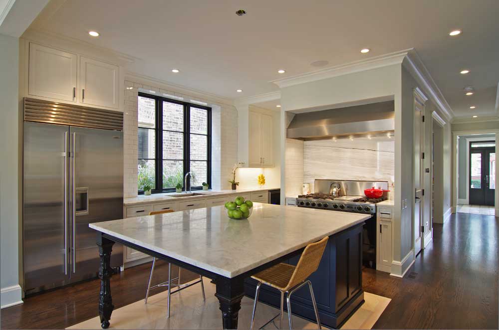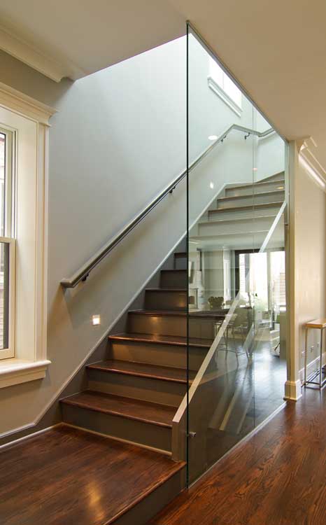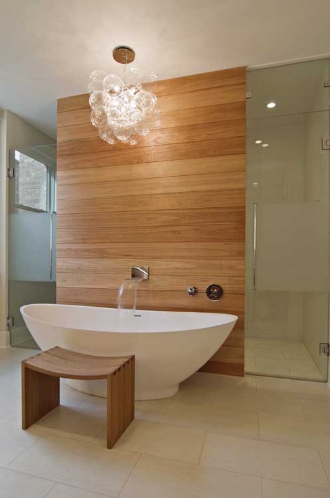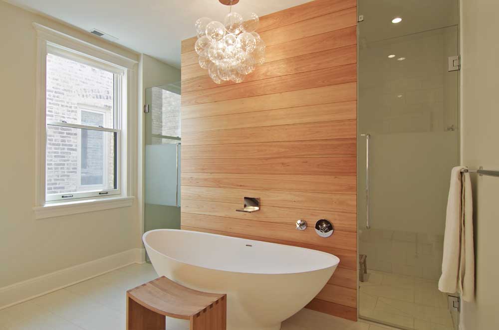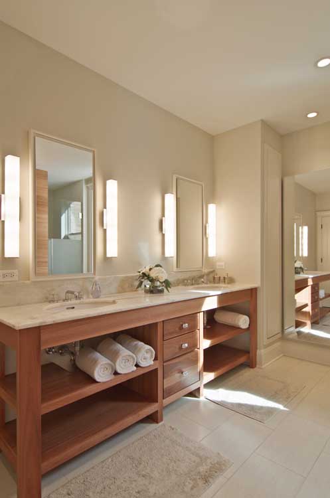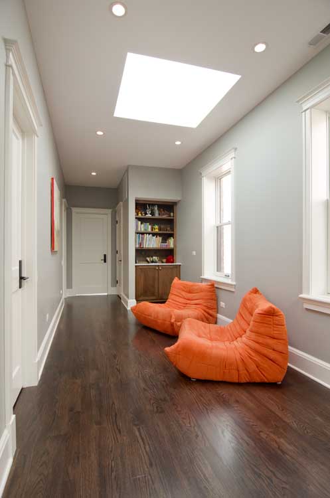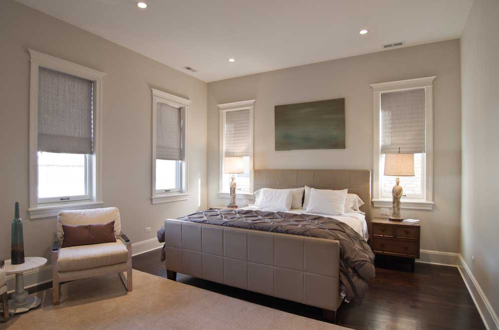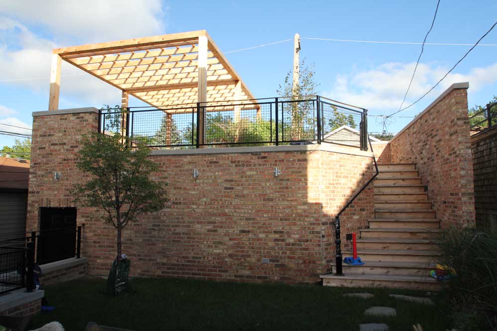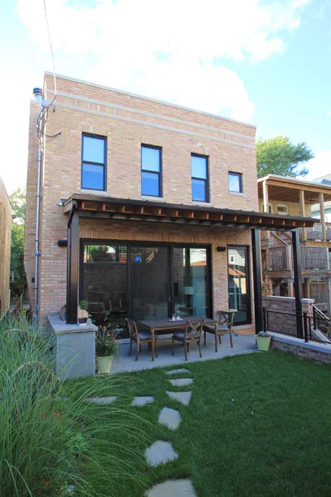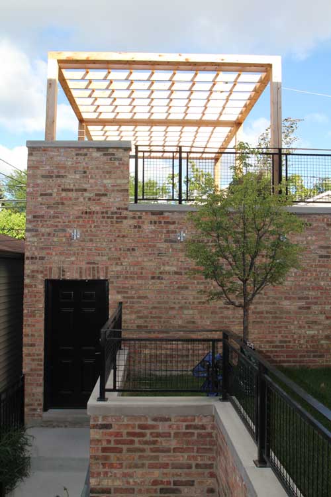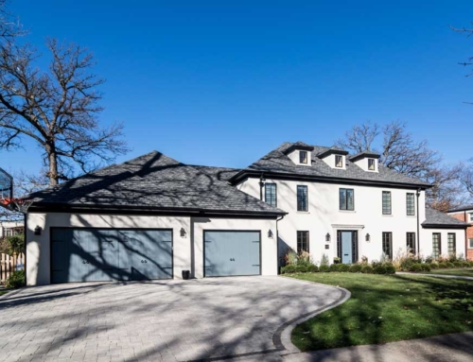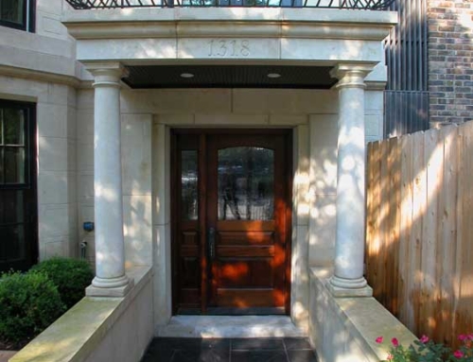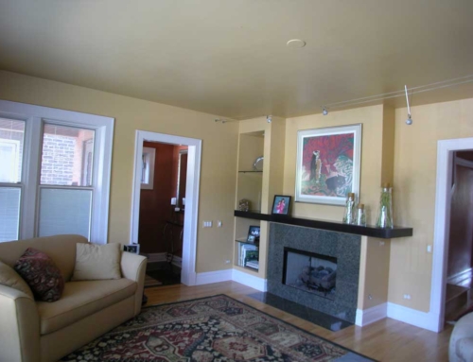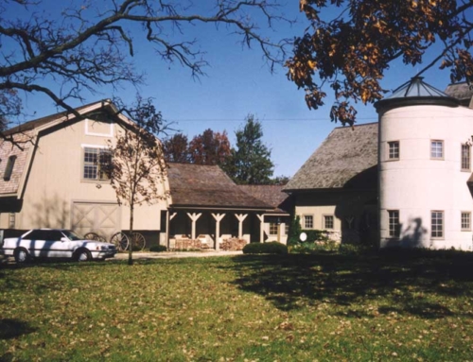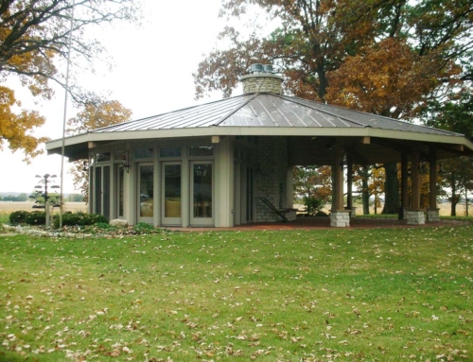Project Description
Leavitt St. Residence
Located on Roscoe Village neighborhood of Chicago, this renovation converted a two flat into a single family residence. The structure was fully gutted down to the masonry structure and the floor layouts reconfigured for the new home. An addition was put on the rear of the home in order to add a open family room on the first floor and the master bedroom on the second floor. The unique feature was the raising of the rear yard so the first floor opened directly out onto the back yard, which in turn had access to the roof deck over the garage. Below the raised yard, a underground connection was made to access the garage without having to go outside in the cold winters. The overall design of the interior was a mix of eclectic features with a modern contemporary feel.

