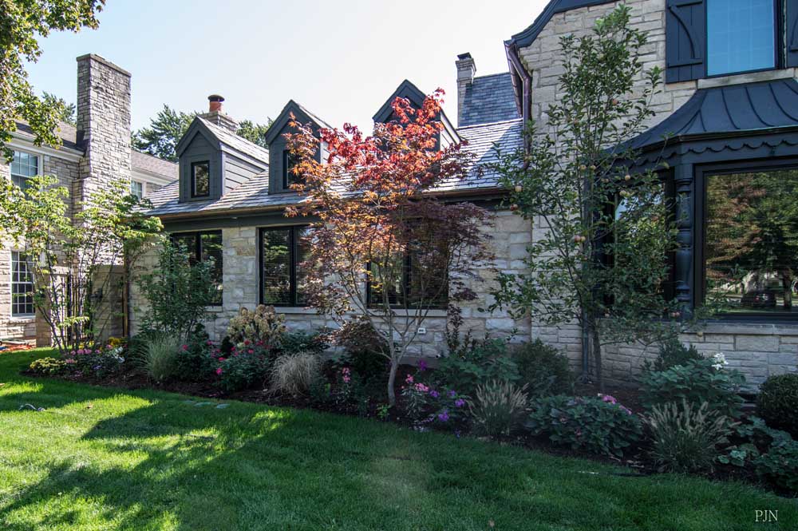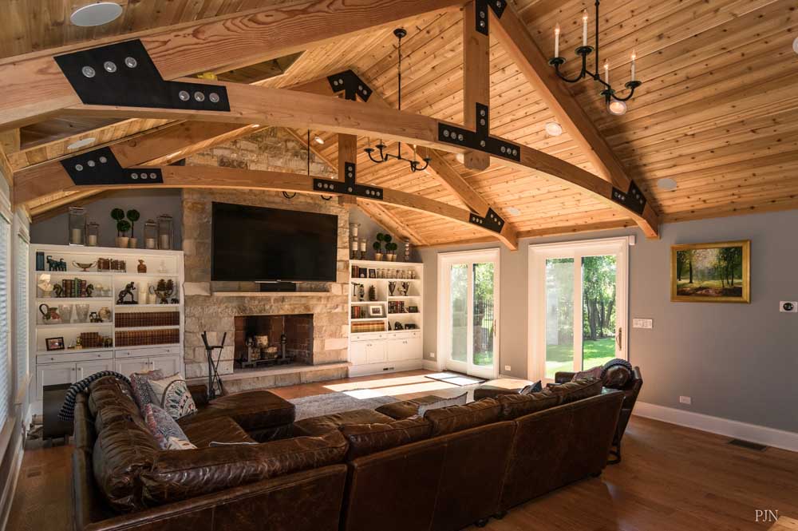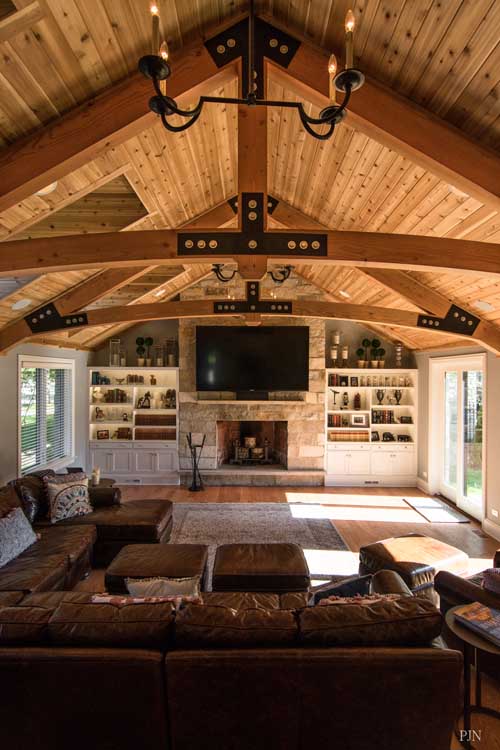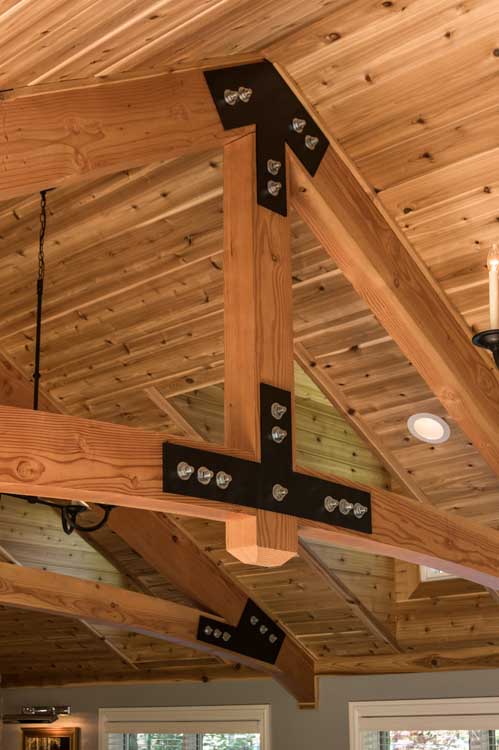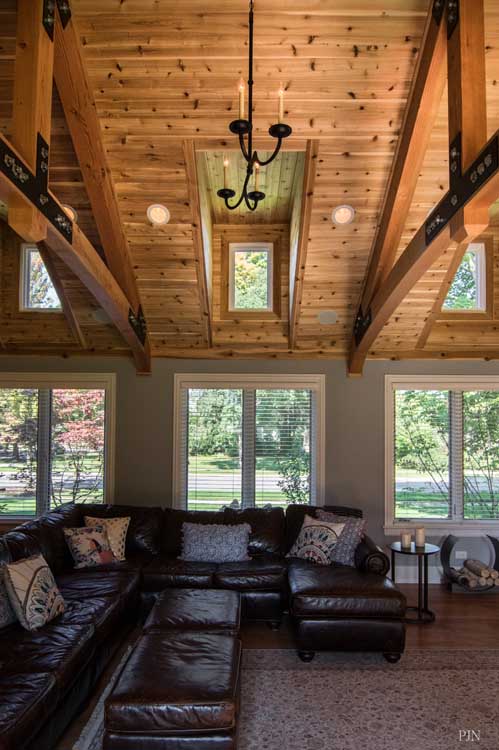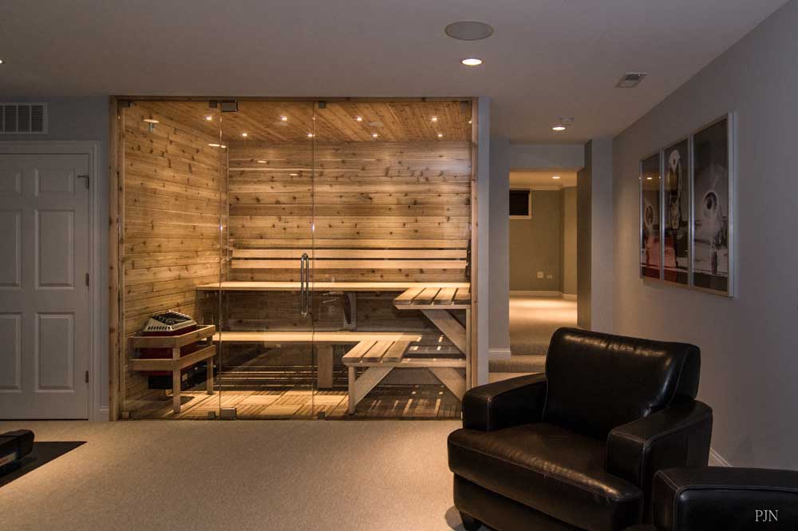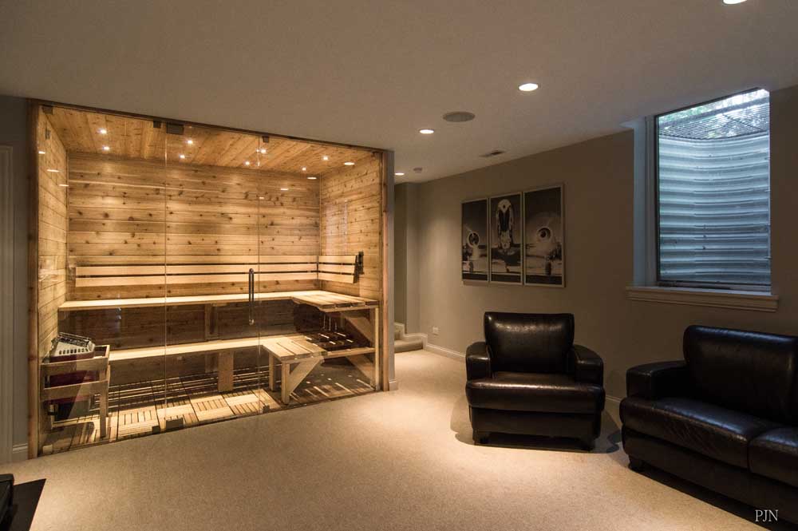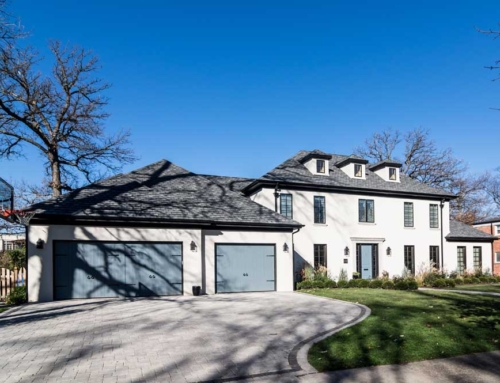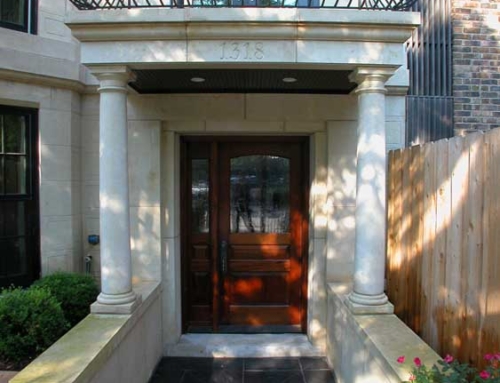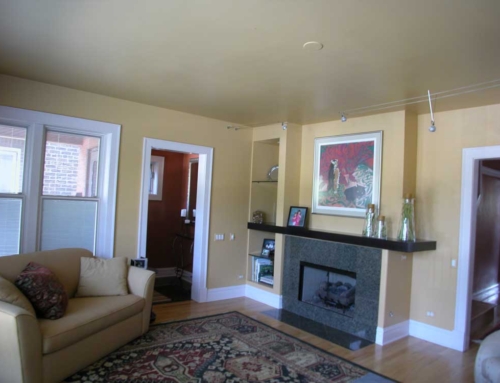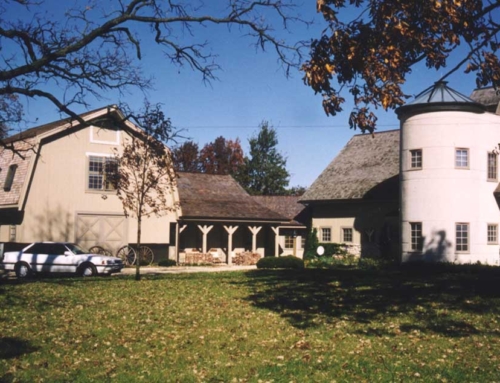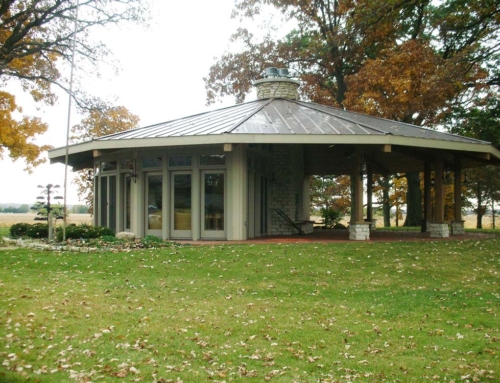Project Description
Sauganash Addition:

The owners of this home when they bought it had a low ceiling family room in what was originally an outdoor porch which over time had been enclosed and turned into a family room. The desire was to create a new family room addition by removing the low ceiling area and incorporating a grand vaulted ceiling with a lot of windows on each side and one side that opened out to the back yard. The owners wanted a warm feel with exposed wood finishes on the ceiling and exposed structural beams. The exposed beams are actual structural members. It was important to the owners to use the existing details of the exterior of the home to make the addition look as if it was part of the original style of the home from the outside, since their lot is located on a prominent corner. The stone was quarried out of Wisconsin to match the existing on the rest of the house. The wood trim details at the dormers and at the gabled end were all designed to match the existing dormers and gabled ends on the rest of the house.

