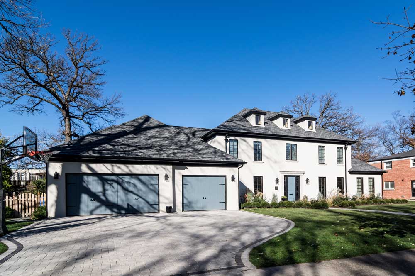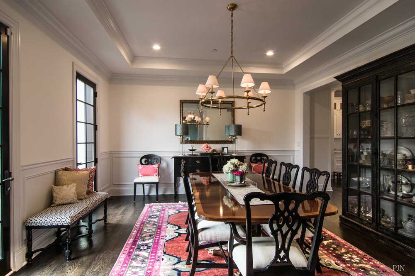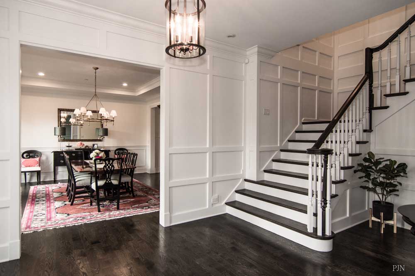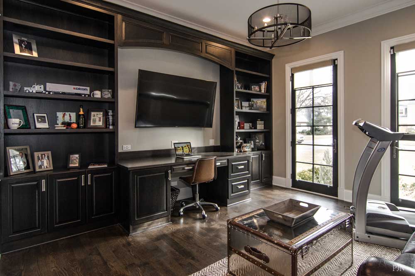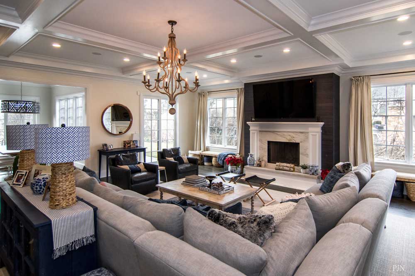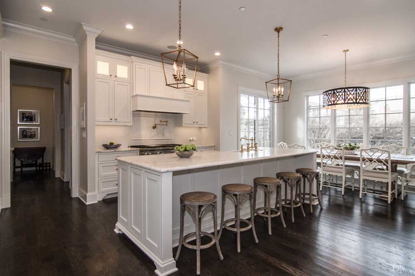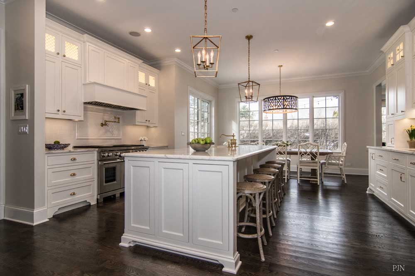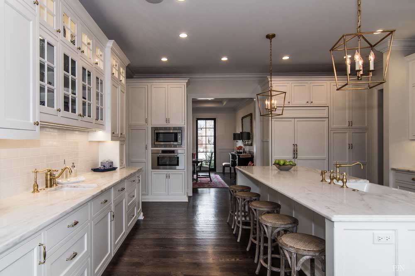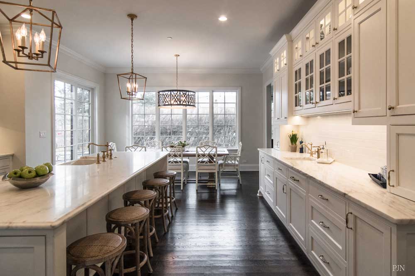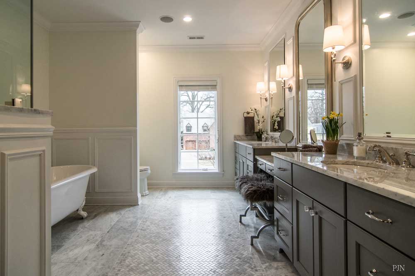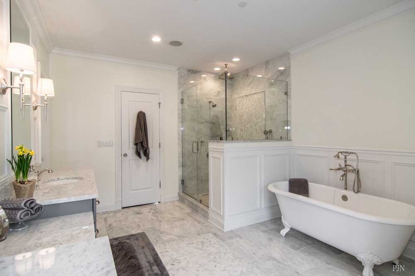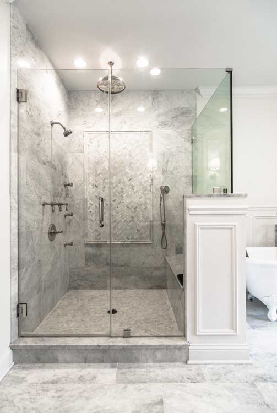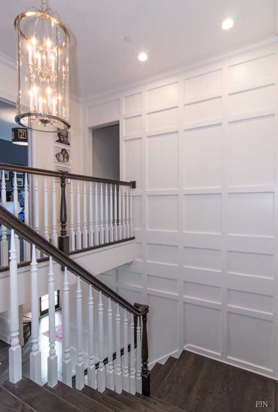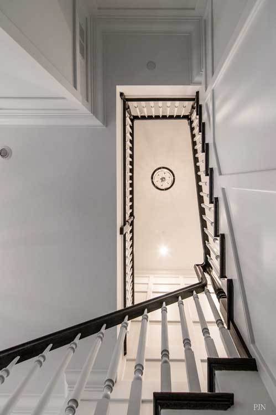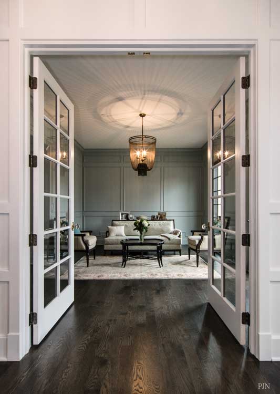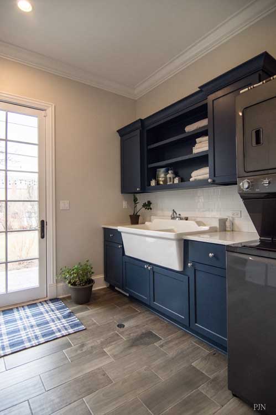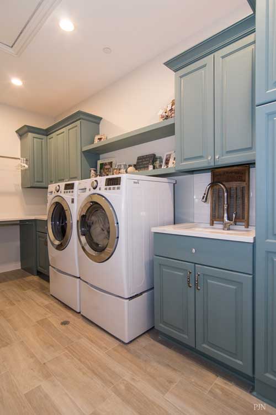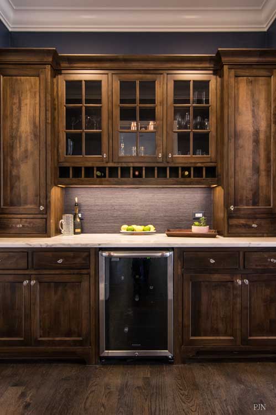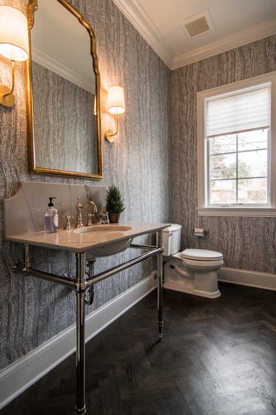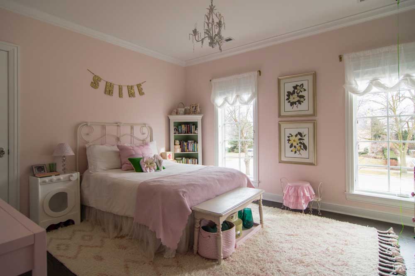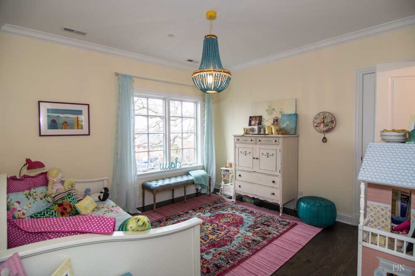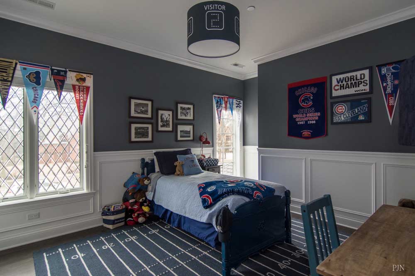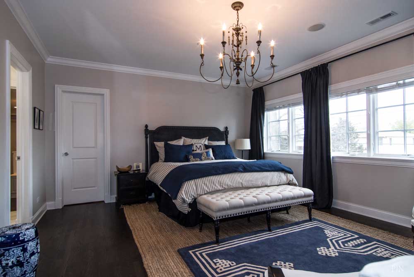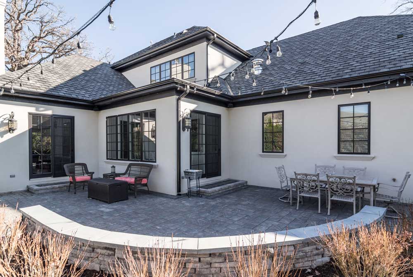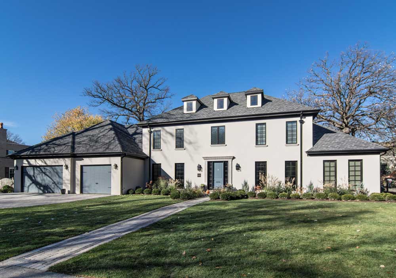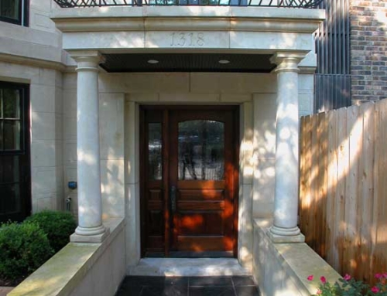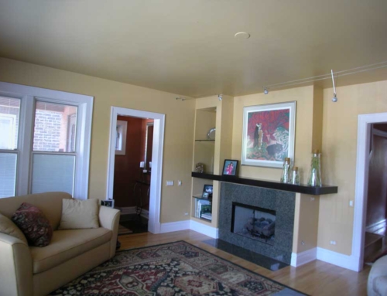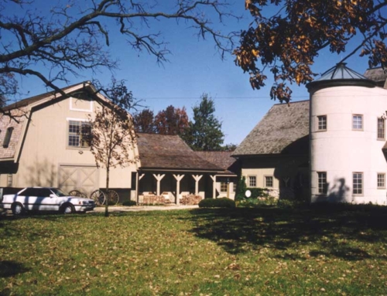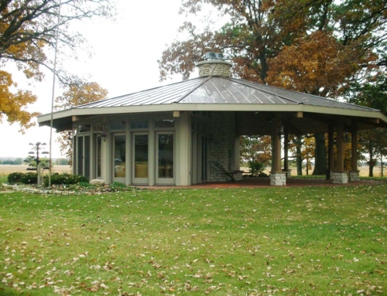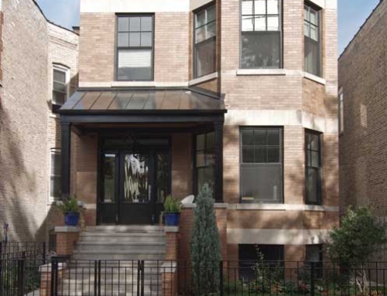Project Description
Kilpatrick Residence:
The original home on this property was a wide ranch style home with a pop up second floor that had two bedrooms. The owners wanted to keep and work within the original footprint of the home, but instead change the style to a stucco French Country home, with clean lines and an ordered façade. They also wanted a full second floor that had a master bedroom suite, along with three bedrooms for their children. An additional important feature of the home was to incorporate a ten foot ceiling on the first floor. With these parameters in mind we created a new home by stripping off the existing exterior material down to the framing and installing a smooth surface stucco finish. The windows were positioned in a formal manner so that they all related vertically on the first and second floors. One of the existing first floor bedrooms was eliminated and a new single space garage was put in its place since the owners needed a three car garage. Along with the stucco exterior a steep pitched roof was incorporated similar to the French Country homes that used that space for storage. Likewise this roof was used for storage and mechanicals. The first floor was laid out in a somewhat formal manner, with the central foyer flanked by a smaller sitting room or parlor, and the dining room to the other side. In the back of the house the formality was broken down so that the kitchen opened up to a grand family room that meets todays living style.

