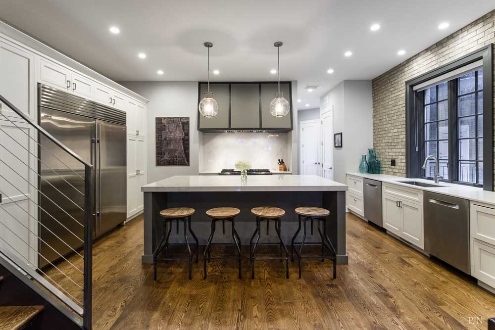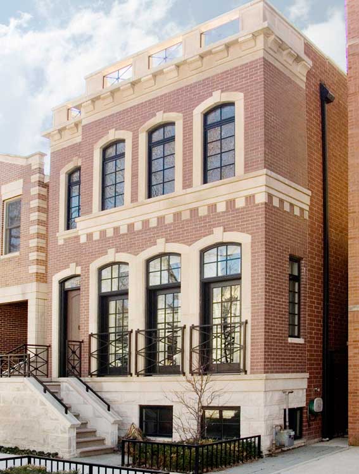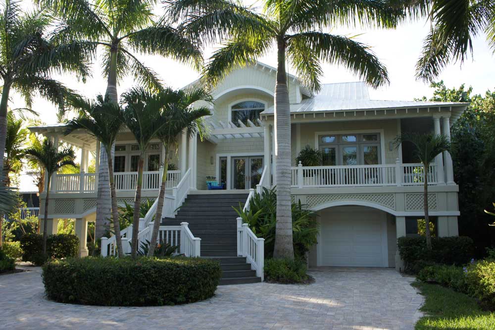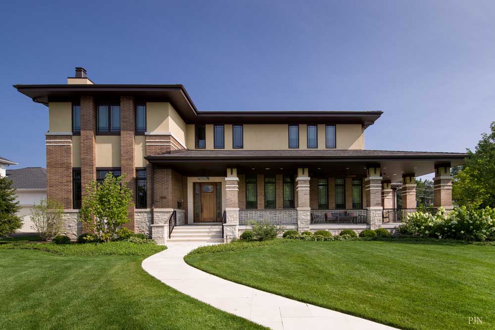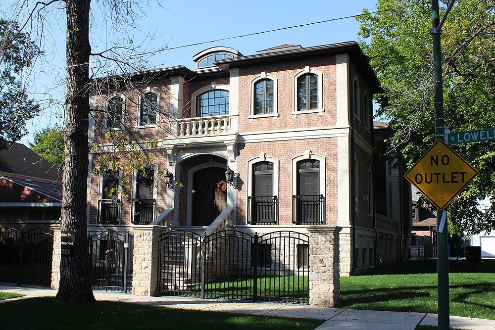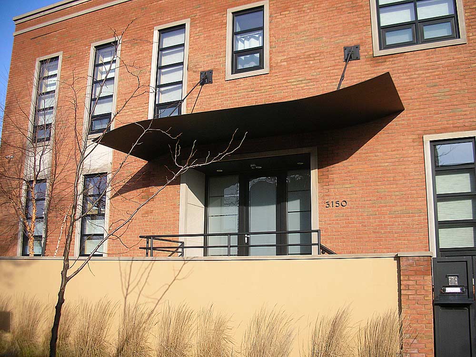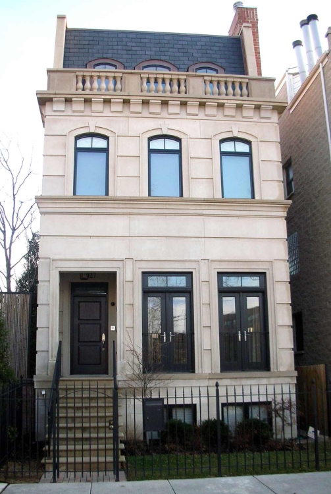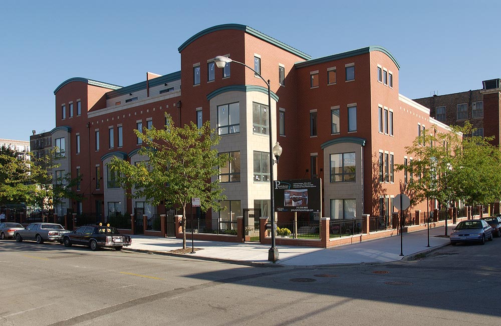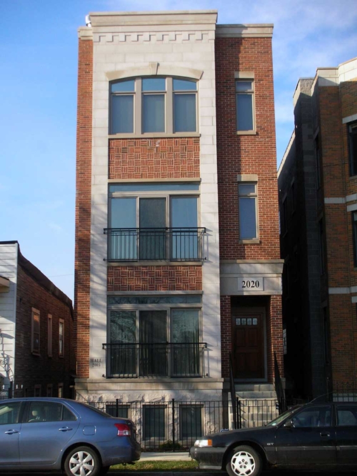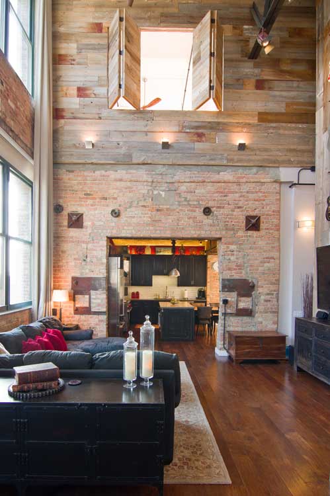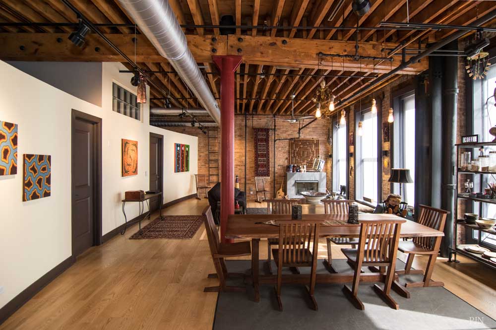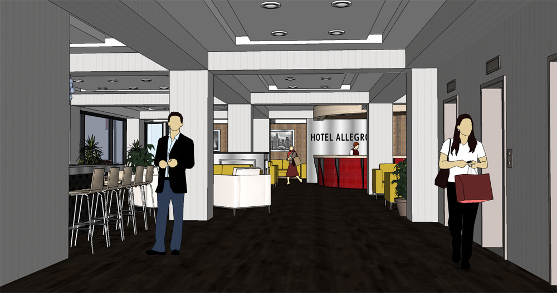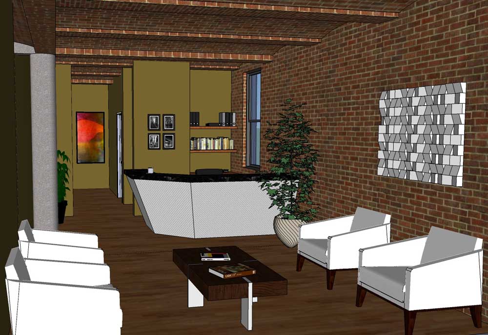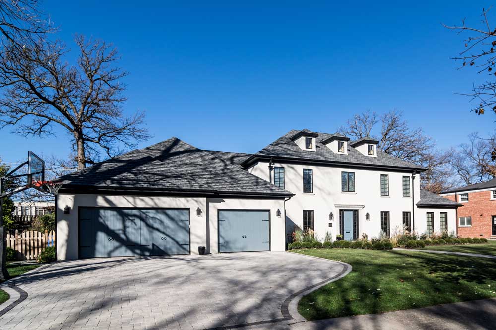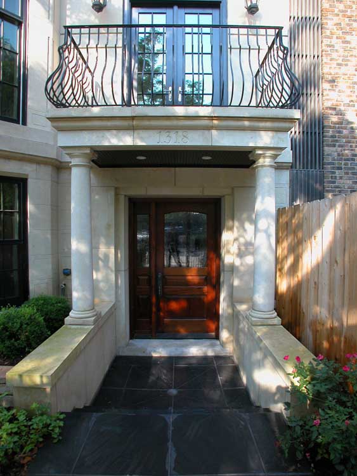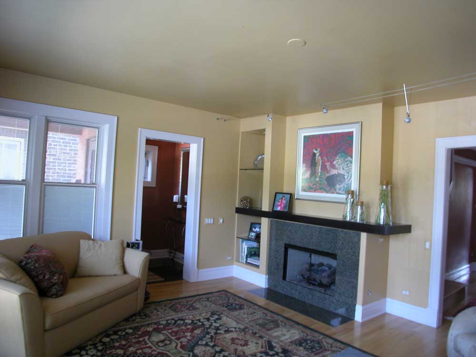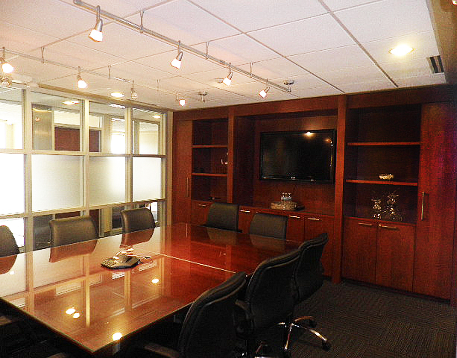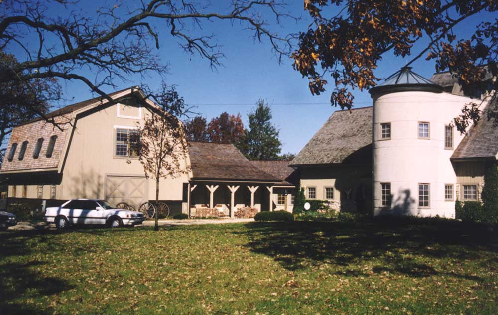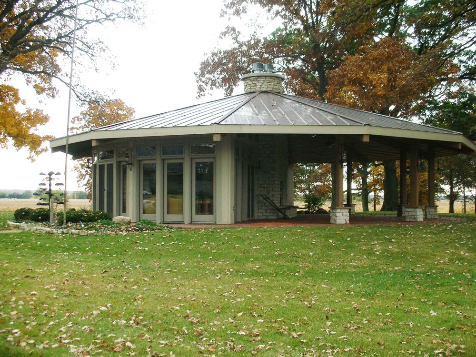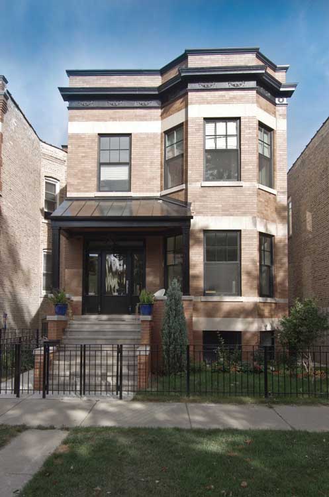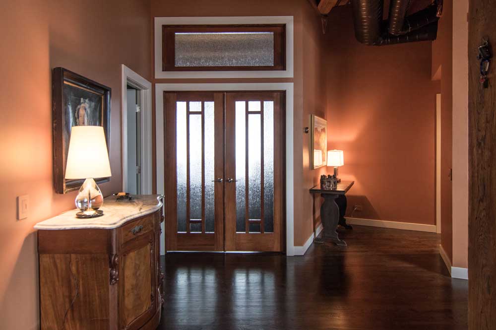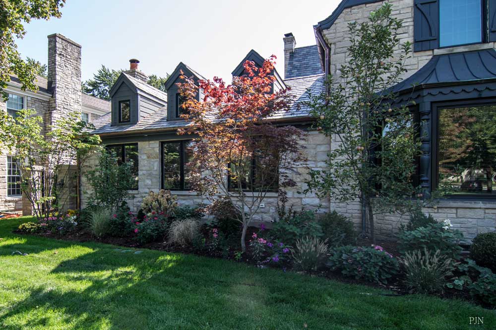North Clybourn Residence: This project is unique in the fact that the site is land locked without any access to an alley and it also goes between two major streets, so it is considered a through lot. In addition to the site configuration, the property is zoned for multifamily living and has a three story rental building facing one of the streets. As such this project by code is an addition to an existing building. To create the concept of this being a single family home, we used the second means of egress that is required for multifamily building in between the existing building and our new construction. Thus our new building shares the means of egress with the existing building. The owners wanted the new construction to feel like an independent building, as a typical city infill project. I was designed with the living spaces on the first floor and basement and the private spaces on the second and third floors. The third floor is a master bedroom suite that also has its own type of “family room” concept that opens out on to a roof top deck and still has access to their private master bedroom area. The overall character the owners created was a more urban industrial chic look, playing off of the areas close proximity to a formal steel plant.
School Street Residence
admin2018-12-04T05:11:05+00:00School Street Residence: Located in the Roscoe Village neighborhood of Chicago, this new four bedroom, two story plus basement, single family residence is constructed on a typical Chicago lot of 24'-0? wide by 125'-0? long. A raised rear yard is built over a underground connection to the garage, so the Owners can stay indoors with there young children during the cold Chicago winters.
Sanibel Island Residence
admin2018-12-04T05:08:38+00:00Sanibel Island Residence: Located on the gulf coast of Sanibel Island in Florida, this 6,000 square foot residence was designed as a winter retreat and a future retirement home for a Chicago businessman and his wife. It was designed to capture the beautiful gulf views, with all the common areas looking out over the ocean. The upper floor consists of the master bedroom suite complete with his and her individual bathrooms and dressing areas. It is accessible via a curved grand staircase in a two story sky lit space. The sleeping area looks out over the ocean and has a private terrace.
Northshore Residence
admin2018-12-08T23:18:02+00:00Northshore Residence: The owners of this house came to use with a corner lot they had purchased and wanted a new home built on it. There desire was to have an exterior done in a Prairie Style look, but the interior would be more modern with comfortable living. Given the corner lot location, we were able to create a wrap around front porch that was one of the wishes of the owners. This porch also allowed for the large overhangs common in Prairie style architecture. The exterior was detailed with 12” long bricks ending in capped limestone bands. The upper floor was stucco. The first floor railings incorporated a Prairie Style motif, as well as the main entry door in the stained glass elements. The first floor was created with twelve foot ceilings. This allowed for unique ceiling details in many of the rooms. The kitchen was open to the family room which had a wood accent wall built from the trees that had been taken down on the property to build the home. A ninety inch TV was an accent over the sixty inch linear fireplace, with each of these elements flanked by vertical built in shelving units. The family room opened out to the grand terrace that was partially covered over one of the dining areas. One feature of the family room was the 600 gallon tropical fish tank. A grand steel staircase led up to the second floor which had an open meditation area from which the bedrooms could be accessed. Each of the children’s bedrooms had an en-suite bathroom. The master bathroom featured recessed ceiling details with cove lighting, his and her closets and a master bathroom.
Lowell Residence
admin2018-12-08T23:17:18+00:00Lowell Residence: This was a new single family residence located in the Old Irving area of Chicago. It is situated on a corner lot, and the owners wanted a formal front street façade that around the corner became a little more open. The side of the house features a curved wall that encloses the circular staircase to the second floor. There is an outdoor patio on the side of the house.
Hermitage Residence
admin2018-12-04T05:11:42+00:00Hermitage Residence: This new 4,400 square foot single family residence is located on the north side of Chicago. The five bedroom home is designed for a growing family, that wanted spacious rooms and family gathering areas inside, but also has the open back yard for the children to play in while staying in the city limits of Chicago.
Burling Street Residence
admin2018-12-04T05:12:20+00:00Burling Street Residence: This development consists of two single family residences located on Burling in Lincoln Park in Chicago. The homes are identical in plan, but mirrored when built. Each façade has its own features in order to give the homes the individuality along the street. There are three floors plus a basement that house the five bedrooms and six and a half baths. The third floor has a roof deck that has unobstructed views of the western sunsets.
North Schubert Residence
admin2018-12-04T05:10:36+00:00North Schubert Residence: This unique single family residence is located in the Logan Square neighborhood of Chicago. It is designed with a modern flare that creates vertical lineal windows in a very regimented pattern that work with the interior layouts. The entry is set back and delineated with an undulating curved steel canopy suspended from the face of the brick which breaks up the very lineal form of the balance of the home. It is a four bedroom two story plus basement residence with a very open first floor plan.
North Greenview Residence
admin2018-12-04T05:07:52+00:00North Greenview Residence: Located in Chicago’s Lakeview neighborhood on Greenview, this luxurious speculative 5,500 Square Foot single family residence blends nicely with the surrounding homes. Set on slightly wider city lot, this residence has six bedrooms, a theater room, and a two story grand dining room.
North Magnolia Residence
admin2018-12-04T05:09:49+00:00North Magnolia Residence: This all limestone façade on North Magnolia creates great curb appeal and a prominence within the block it is located. Located in the Lincoln Park neighbor hood of Chicago it is a three story plus basement five bedroom single family residence. Juliet balcony doors at the front open out to a tree lined street.
North Howe Street Residence
admin2018-12-04T05:09:18+00:00North Howe Street Residence: Located in Chicago’s Lincoln Park neighborhood, this ten thousand square foot single family residence on North Howe street is on a unique double lot, which affords it the generous rooms and custom specialty areas typical of a high end custom luxury home. The home has a roof deck with panoramic views of the city skyline located off the third floor that is a floor that is dedicated to the recreational guy. The third floor is complete with a bar area, pool table and humidor room.
Portico Townhomes
admin2018-12-04T05:06:15+00:00Portico Townhomes: Located in Chicago’s “West Loop” area, this twelve unit townhome development features four unit type layouts to choose from, all with a two car garage, three bedrooms, and a rooftop room, with access to a semi-private roof top deck. The overall plan was designed in a “U” shape in order to address the corner lot, and allow nine of the units to have front entries directly off the public sidewalks.
Wood Street Development
admin2018-12-04T05:05:19+00:00Wood Street Development: Located in Chicago’s “Bucktown” neighborhood this three story plus basement structure is only two units. The first floor duplexes down to the basement, and the second floor main living area duplexes up to a third floor that has all the bedrooms. This two unit masonry building captures great downtown views with full height French doors that open out along steel juliet balconies.
West Division Street
admin2018-12-04T05:07:04+00:00West Division Street: Located on a busy Chicago street, this structure was designed to accommodate a first floor retail space and two residential units above. The four story structure has one simplex unit located on the second floor and a duplex unit on the third and fourth floors. The duplex unit features a soaring two story living room with a glass wall reaching twenty feet up. Green tinted glass set in an aluminum frame work complement the very simple clean lines of the stone façade.
West Webster Development
admin2018-12-04T05:05:51+00:00West Webster Development: This four story masonry building is an infill project in the heart of Chicago’s DePaul neighborhood. There are three simplex type units over a first floor commercial office tenant. Each residential unit features a walk out balcony the entire width of the building that overlooks the park across the street.
West Loop Loft
admin2018-12-04T05:04:30+00:00West Loop Loft: Located in the West Loop neighborhood of Chicago, this building once housed the National Biscuit Company, now known as “Nabisco”. This loft style condo unit is located on the upper floor and is a multi-level unit. One of the main features is the kitchen, which is located in one of the old ovens used for baking. The steel parts for the oven doors are still embedded into the exposed brick. The master bedroom has an opening that overlooks into the living spaces on the first floor. Reclaimed barn wood was used on an accent wall that is has become a feature in the unit and is used to display some of the Owners guitars from his collection.
Printers Row Loft
admin2018-12-08T23:16:18+00:00Printers Row Loft: This loft is located in the historic Donnelly Printing building in the Printers Row area of Chicago. When the Donnelly Building was converted from manufacturing to lofts in the early 1980’s it was one of the first such conversion in Chicago. At the time the conversion was a mix of residential units and office spaces. Over time the building became mostly residential lofts. This particular unit was the last of the office spaces to be converted to a residential use. It is a two story unit with east facing windows. It was a long and somewhat narrow unit. In keeping with the history of the building as a printing place, we incorporated a curved wall to act as the separation of the private bedroom spaces to the public living spaces. The curve of the wall was to represent the rolling of the paper as it had originally passed through the printing presses. In order to access the second level of his unit, we decided to relocate the stairs and create a two story open space for the stairs. The stairs are fabricated with a steel frame and structure. The treads are the existing floor joist we had removed to create the two story space and we reused them as treads by planning them down and squaring them off. An open riser concept was used to leave the stair treads a exposed as much as possible, and the stairs became a feature element in the space. The cut ends of the original joist were left exposed to amplify the character of the existing space.
Jackson Sport Complex
admin2018-12-08T23:13:59+00:00Ron Jackson Sports Complex: Former Major League baseball player and coach, Ron Jackson, came to us asking for a sports complex that could be built, that would be a center for learning and developing your skills for baseball as well as some other sports. He wanted something that could be used by professional athletes as well as beginner athletes. With this in mind we created a year round sports complex. The main focus of the complex is baseball with indoor infields, batting cages, and pitching areas. There would be private batting and pitching area for the professional athletes. In addition to baseball, a number of basketball courts and convertible volleyball courts would be part of the plan. This would allow them to host weekend tournaments for basketball and volleyball players year round. There were also meeting rooms, private party rooms and a merchandise area for retail sales. Outside would be full sized baseball diamonds that could be used during the warm weather days for all levels of baseball tournaments.
Hotel Allegro
admin2018-12-04T05:03:17+00:00Hotel Allegro: Hotel Allegro, located downtown Chicago, hired Besch Design, Ltd. to prepare a feasibility study, that included conceptual designs for the relocation of the hotels second floor lobby and check in registration area to the first floor level, so that guest could visually see where they had to go for check in as soon as they entered the building. For many years it has been a concern for Ownership and the management company regarding the ease of access to the lobby area, since it is not directly seen as a guest enters the hotel. Upon final discussions, it was determined that although it would be easier for a guest to access a first floor lobby, it was better to keep it on the second floor within the more grand two story space. New signage and verbal direction from the doormen would be implemented.
Jefferson Street
admin2018-12-04T05:02:42+00:00Jefferson Street: This office build out is located in Chicago on the fifth floor of an old loft like industrial building. The offices were for a company that buys and sells airplane parts. The entire fifth floor is approximately 10,000 square feet with the office occupying approximately 3, 300 square feet and the remainder would be used for inventory storage.
Kilpatrick Residence
admin2019-01-22T04:46:33+00:00Kilpatrick Residence: The original home on this property was a wide ranch style home with a pop up second floor that had two bedrooms. The owners wanted to keep and work within the original footprint of the home, but instead change the style to a stucco French Country home, with clean lines and an ordered façade. They also wanted a full second floor that had a master bedroom suite, along with three bedrooms for their children. An additional important feature of the home was to incorporate a ten foot ceiling on the first floor. With these parameters in mind we created a new home by stripping off the existing exterior material down to the framing and installing a smooth surface stucco finish. The windows were positioned in a formal manner so that they all related vertically on the first and second floors. One of the existing first floor bedrooms was eliminated and a new single space garage was put in its place since the owners needed a three car garage. Along with the stucco exterior a steep pitched roof was incorporated similar to the French Country homes that used that space for storage. Likewise this roof was used for storage and mechanicals. The first floor was laid out in a somewhat formal manner, with the central foyer flanked by a smaller sitting room or parlor, and the dining room to the other side. In the back of the house the formality was broken down so that the kitchen opened up to a grand family room that meets todays living style.
LaSalle Street Development
admin2019-01-22T04:48:21+00:00LaSalle Street Development: Located in Chicago’s “Gold Coast District” this complete renovation and addition to two 1890 row houses created two unique four story single family residences, complete with tow story coach houses. The building when purchased had been a total of eight apartments, and the entire interior elements were removed, new floors installed and reconfigured to become two stately single family residences. The mansard roof details on the front façade were removed and reconstructed to match the original detailing, and the historic Kansas limestone was fully refurbished. A new connection was made between the coach house garage and the main buildings that created a very cozy and private interior courtyard.
Cullom Avenue Renovation
admin2019-01-22T04:49:28+00:00Cullom Avenue Renovation: Located in on the northwest side of Chicago, in what known as the “Bungalow Belt”.
BREM
admin2018-12-20T19:11:54+00:00BREM Office Renovation: This project was the full floor build out of an office space for a multifaceted family business. The goal was to have private offices, yet have them visually open to the rest of the central space by using glass partitions which also brought in natural light from the exterior. A central conference room near the lobby was incorporated and in the back of the office space was a more open conference area that could be used for meetings or just general business gatherings on a more informal manner.
Harvard Addition
admin2019-01-22T04:50:53+00:00Harvard Addition: This unique addition is located in the rural area around Harvard IL. The original home one bedroom home was designed with an agricultural theme to reflect the property location between two large corn fields. As needs changed, the addition was needed to accommodate more bedrooms, a lap pool, and a caretakers residence when the owner is not around. The addition was done in the agricultural theme in order to blend in with the original building, but in a more Dutch barn style. The sitting area and lap pool are located between the new bedrooms and the original home as a transition area. Large windows open out onto the fields beyond for a soothing relaxing room. The Owner traveled antique shows to add all the farm implements and small tools as decoration.
Harvard Picnic Pavilion
admin2018-12-04T04:59:13+00:00Harvard Picnic Pavilion: Located in rural north central Illinois, this “Picnic Pavilion” is one of the featured buildings on the Owners twenty acres of land. In keeping with the agricultural theme of all the properties structures, this building was designed with the “round barn” concept in mind. Its circular shape allows for a clean delineation between the covered outdoor area and the enclosed indoor area each with a large open fireplace. The Owner uses the pavilion for large gatherings and entertaining as it opens to a grassy area for guest to mingle.
Leavitt Street Residence
admin2018-12-04T05:00:03+00:00Leavitt St. Residence Located on Roscoe Village neighborhood of Chicago, this renovation converted a two flat into a single family residence. The structure was fully gutted down to the masonry structure and the floor layouts reconfigured for the new home. An addition was put on the rear of the home in order to add a open family room on the first floor and the master bedroom on the second floor. The unique feature was the raising of the rear yard so the first floor opened directly out onto the back yard, which in turn had access to the roof deck over the garage. Below the raised yard, a underground connection was made to access the garage without having to go outside in the cold winters. The overall design of the interior was a mix of eclectic features with a modern contemporary feel.
Kingsbury Loft
admin2018-12-08T23:16:52+00:00Kingsbury Loft: The owners came to us with an existing loft space that needed some serious updating. The space had not been updated since the building was converted from manufacturing to the residential use. A new kitchen was incorporated with relocated appliances to make the work are more logical. The master bathroom was redone to incorporate a large shower and open it up more. The fireplace elevation was redone floor to ceiling to bring it out a more of a focal point rather than background in the space. With the many books the owners had, we incorporated a new bookshelf area next to the dining area. The upper floor roof deck access space was updated with a new wet bar.
Sauganash Addition
admin2019-07-14T18:54:45+00:00Sauganash Addition: The owners of this home when they bought it had a low ceiling family room in what was originally an outdoor porch which over time had been enclosed and turned into a family room. The desire was to create a new family room addition by removing the low ceiling area and incorporating a grand vaulted ceiling with a lot of windows on each side and one side that opened out to the back yard. The owners wanted a warm feel with exposed wood finishes on the ceiling and exposed structural beams. The exposed beams are actual structural members. It was important to the owners to use the existing details of the exterior of the home to make the addition look as if it was part of the original style of the home from the outside, since their lot is located on a prominent corner. The stone was quarried out of Wisconsin to match the existing on the rest of the house. The wood trim details at the dormers and at the gabled end were all designed to match the existing dormers and gabled ends on the rest of the house.

