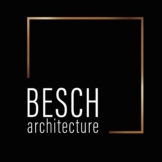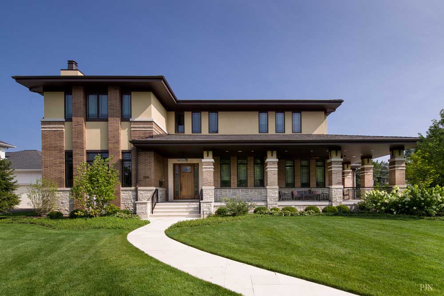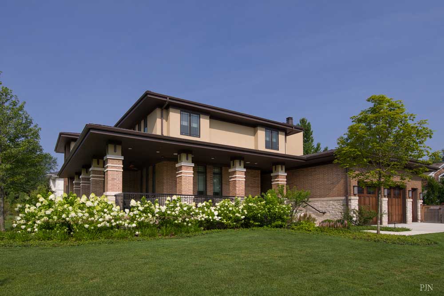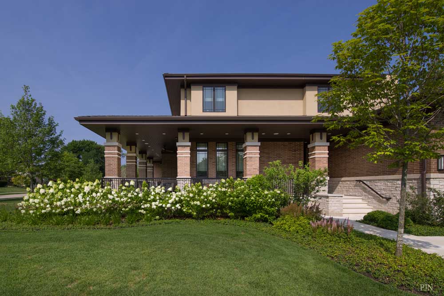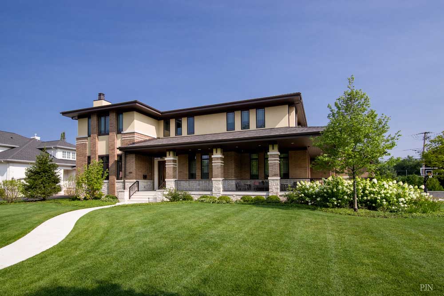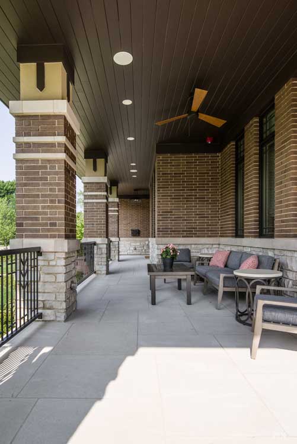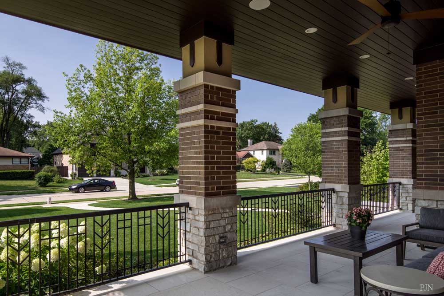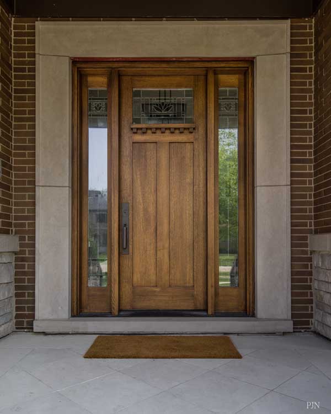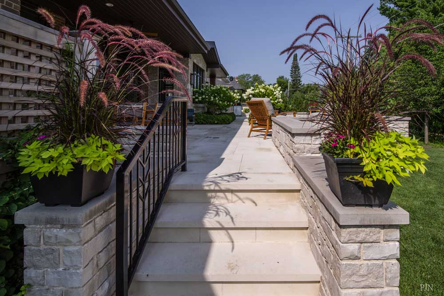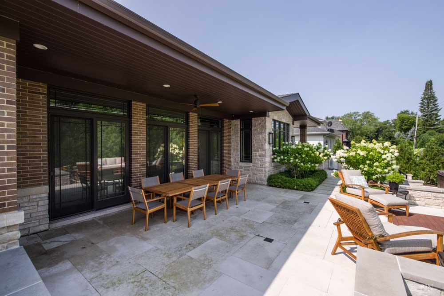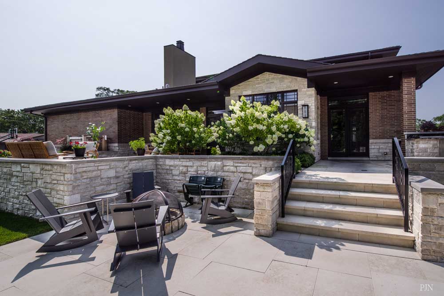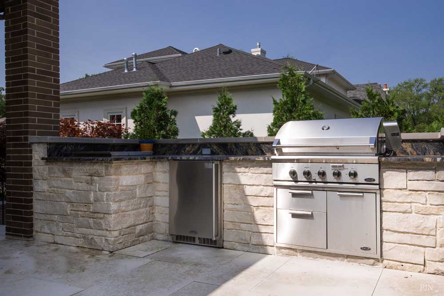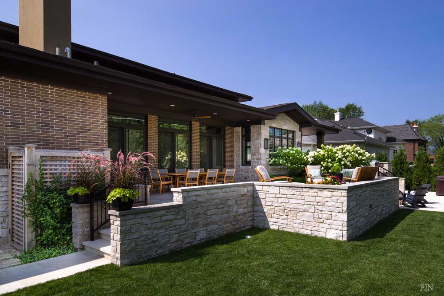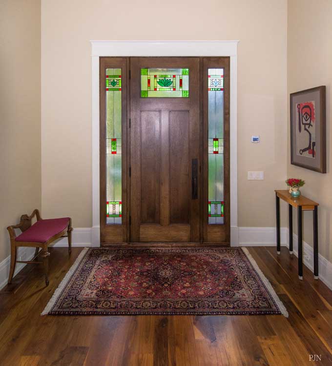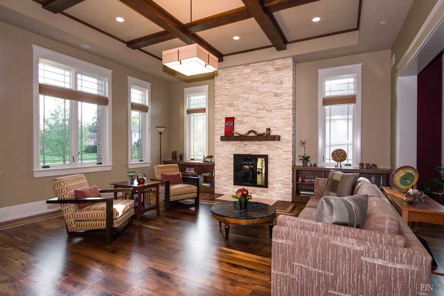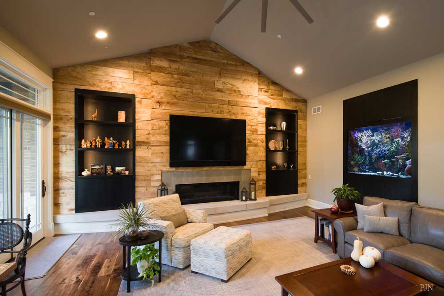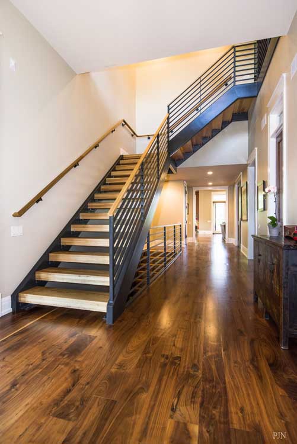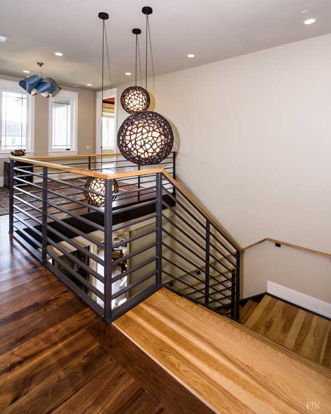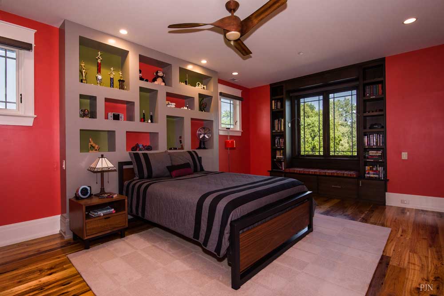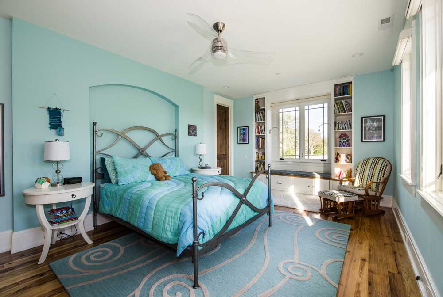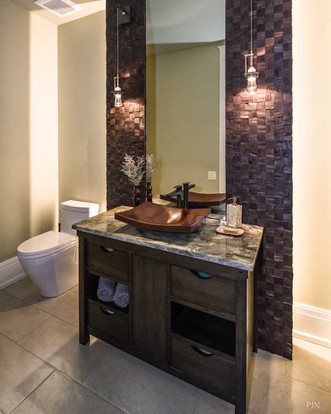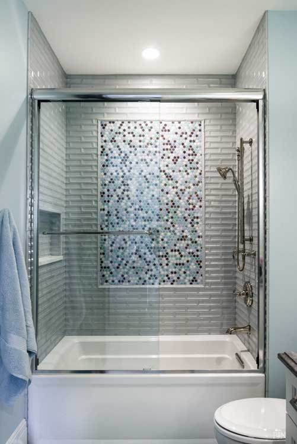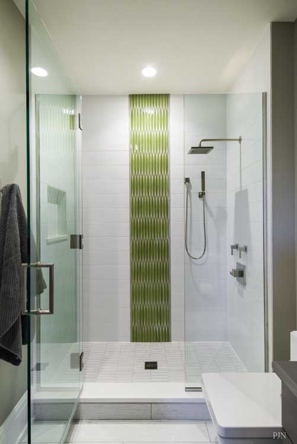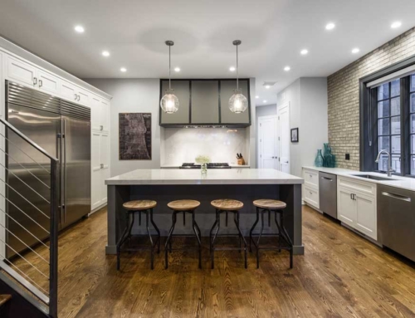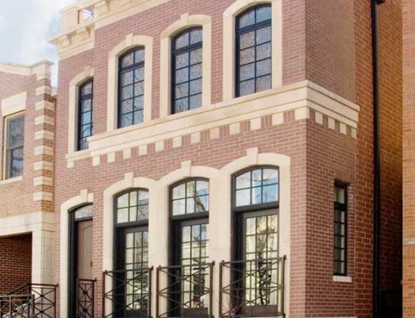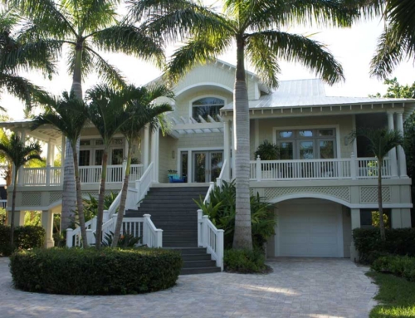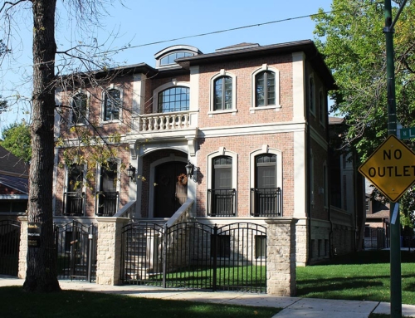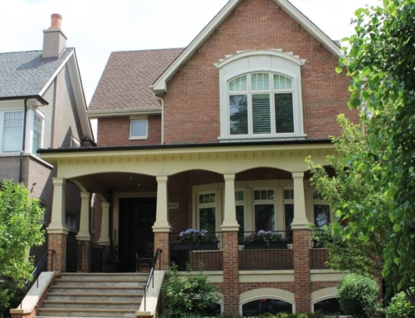Project Description
Northshore Residence:
The owners of this house came to use with a corner lot they had purchased and wanted a new home built on it. There desire was to have an exterior done in a Prairie Style look, but the interior would be more modern with comfortable living. Given the corner lot location, we were able to create a wrap around front porch that was one of the wishes of the owners. This porch also allowed for the large overhangs common in Prairie style architecture. The exterior was detailed with 12” long bricks ending in capped limestone bands. The upper floor was stucco. The first floor railings incorporated a Prairie Style motif, as well as the main entry door in the stained glass elements. The first floor was created with twelve foot ceilings. This allowed for unique ceiling details in many of the rooms. The kitchen was open to the family room which had a wood accent wall built from the trees that had been taken down on the property to build the home. A ninety inch TV was an accent over the sixty inch linear fireplace, with each of these elements flanked by vertical built in shelving units. The family room opened out to the grand terrace that was partially covered over one of the dining areas. One feature of the family room was the 600 gallon tropical fish tank. A grand steel staircase led up to the second floor which had an open meditation area from which the bedrooms could be accessed. Each of the children’s bedrooms had an en-suite bathroom. The master bathroom featured recessed ceiling details with cove lighting, his and her closets and a master bathroom.
