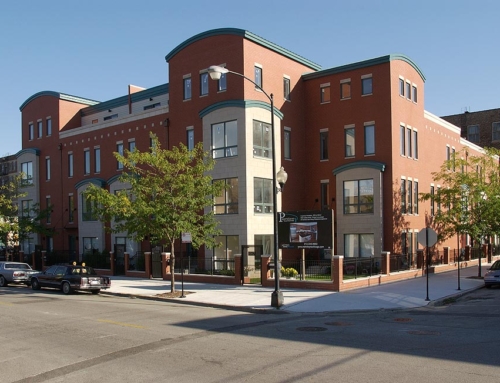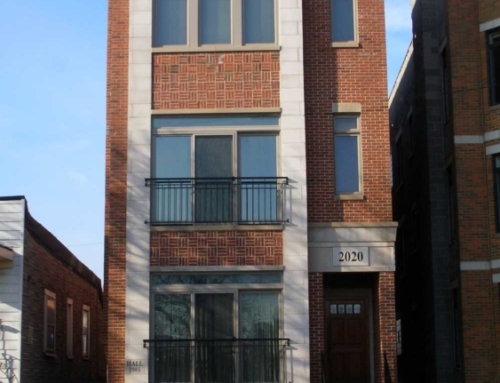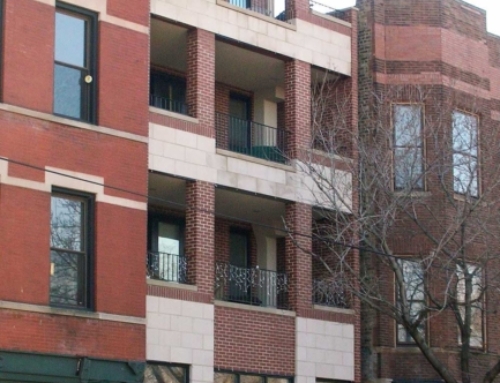Project Description
West Division Street:
Located on a busy Chicago street, this structure was designed to accommodate a first floor retail space and two residential units above. The four story structure has one simplex unit located on the second floor and a duplex unit on the third and fourth floors. The duplex unit features a soaring two story living room with a glass wall reaching twenty feet up. Green tinted glass set in an aluminum frame work complement the very simple clean lines of the stone façade.





